This proposal designed by Brandon Martella is for a mixed use dormitory facility at the New School of Architecture and Design in San Diego, California.
The primary purpose of 3 block is to hold a group of modules within a fluid ribbon of vertical community for 360 students at New School of Architecture and Design. The vertical sprawl ofgreenscape is a continuation of the balboa to bay park that runs along park blvd. dividing the New School campus. Through a division of city, home, and community a new realm of San Diego is created.
Whether its tight rope walking the twin towers or using Renzo Piano’s louvered New York Times Building as a ladder, people around the world see buildings as urban terrain, wanting to feel like a kid once more with imaginative ambitions afloat on the playground. With 3 block these treasured experiences are made real again, a vertical hiking path integrated into the buildings southern exposure, enables the adventurous to finally use the cityscape as their playground. With various green spaces and local shrubbery the walkways become a shading device to reduce the high-rises overall solar gain, plus the exploration of the building can be turned into an entire day adventure.
Starting with an early cup of joe at the corner coffee shop, an open day can get on its way with shopping for supplies at the brick based marketplace, offering various retail, then onto the fourth floor to pick up a delicious lunch to go from the exquisite café, moving on to a scenic picnic landing to enjoy your lunch, halfway up the building, your journey is not yet complete. With a brief session of your newest novel in one of the midrise lounges, your 3 block hike can commence and get strenuously steep with the last intense stretch of walkways, but then finally, you’ve made it to the top, one of the highest points in San Diego with panoramic views of the city, you can end your day relaxing at the sky top bar and restaurant, sipping on your favorite brew. This is your block, 3 block.

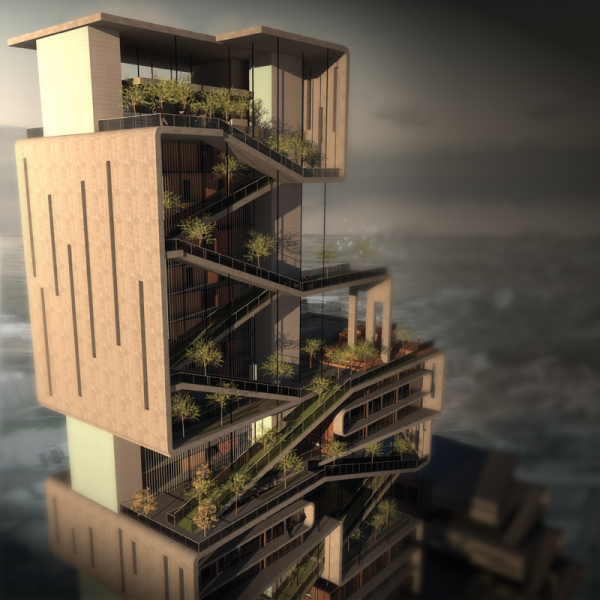
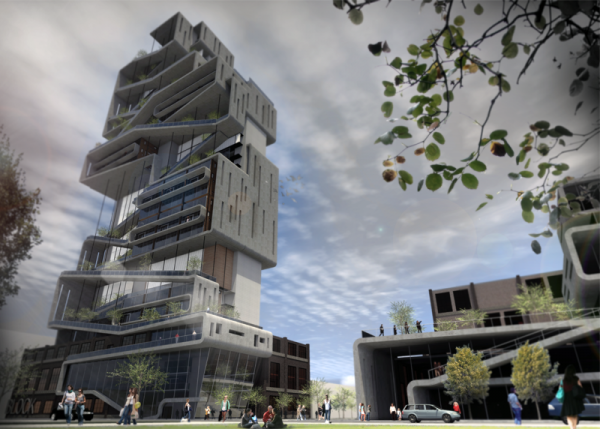
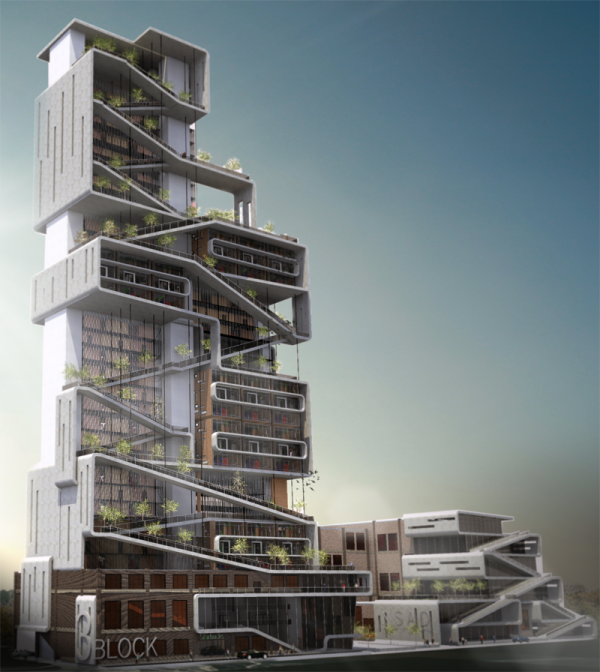
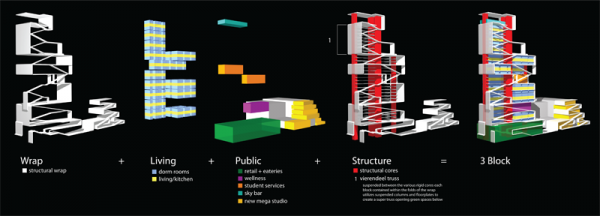
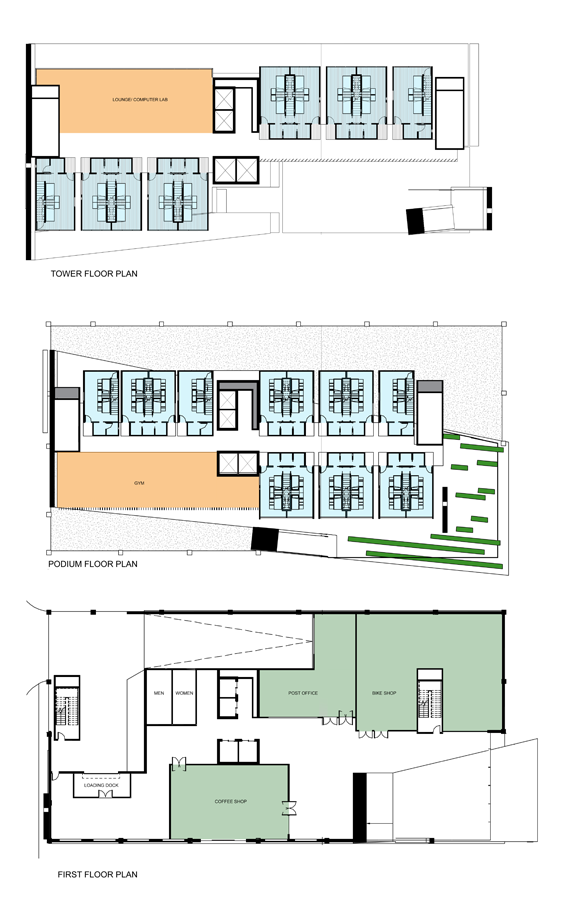
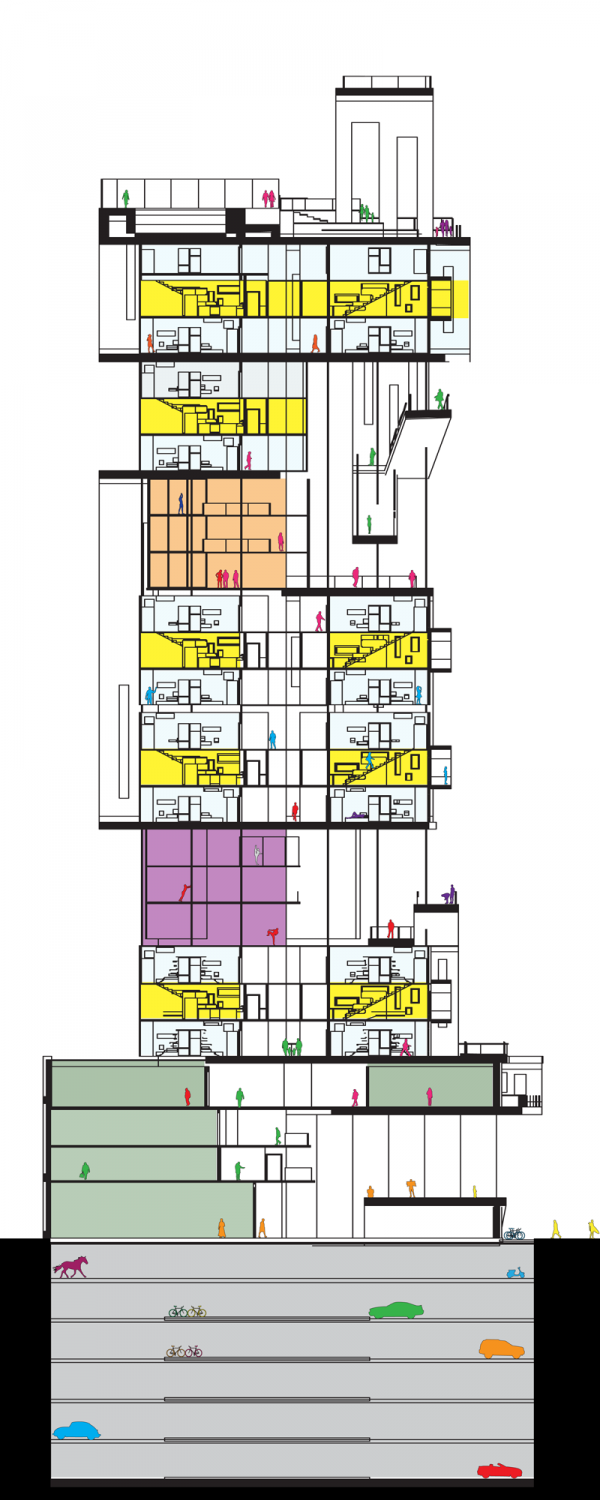
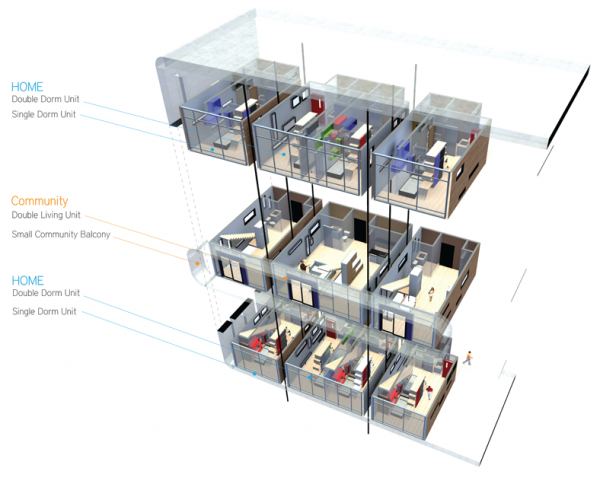
No comments:
Post a Comment