By: admin | October - 11 - 2010
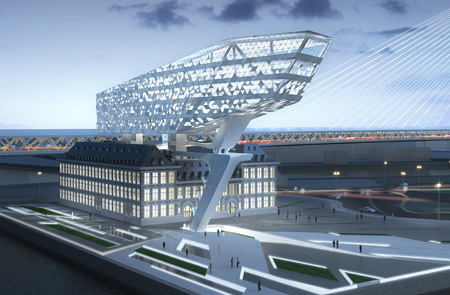
The new Antwerp Port Authority headquarters designed by Zaha Hadid Architects will house approximately 500 staff (currently working in separate buildings) in a single new location that comprises a former fire station and the new extension.
Staff and visitors arrive in the central atrium which also operates as an exhibition space, from where public counters, offices and meeting rooms in the existing building are directly accessible. The offices, meeting rooms, auditorium and panoramic restaurant in the new extension are accessible via panoramic lifts just off the central courtyard. In total the new Port House design is 12,800 m² (gross): 6,600 m² in the refurbished Fire Station, and 6,200 m² in the extension. The maximum dimensions of the new building extension are 114 m long, 24 m wide and 46 m high, providing an additional 4 floors.
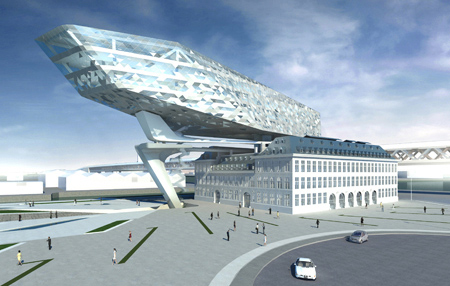
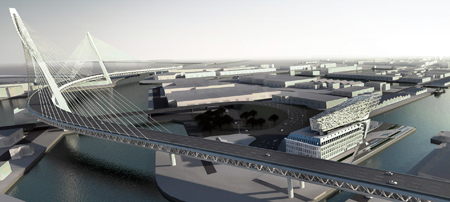
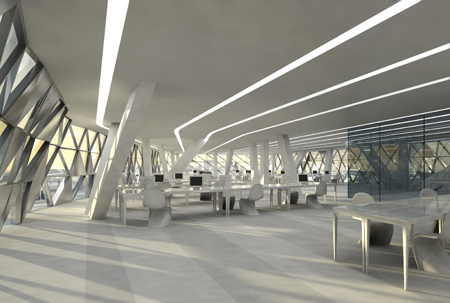
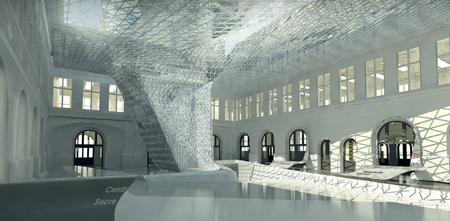


No comments:
Post a Comment