By: admin | April - 19 - 2010
BIGs proposal developed jointly with Fugère Architectes for the extension is conceived as an open framework for exhibitions. The two main facades are conceived as gigantic windows revealing the changing content inside. In reverse the museum visitors will be able to enjoy the fantastic panorama of the Parc des Champs-de-bataille as well as the rare elevation of the church and convent courtyard on the opposite side. Visitors will enter along Quebec’s Grande Allé into the underside of the tilted volume of the new edition to the generous lobby underneath. This loft like space of industrial proportions in principle stretches all the way to the Charles Baillargé, hosting all the facilities related to ticketing, information, shop, art-café etc. We propose to expand and open the connections between the pavilions, transforming the museum complex into an integrated network of generous galleries rather than a cluster of distant rooms linked with tunnels.
To respond to the multiple demands and desires of the historical, urban and functional context the box is tilted to create an intuitive connection between street and museum as well as church courtyard and park. The new pavilion is designed to complete the convent, preserve the centenary trees while opening both courtyard and museum visually towards the park. The tilted volume encloses the courtyard while opening up to the park. The simple form and choice of materials reflect the Quebecoise sensibility, while the gesture of diving under the street transforms the simple stack of galleries into an abstract sculpture. An architecture so well integrated that it stands out.
At the middle of the concourse where the roof of the tilted pavilion touches the ground the main space opens up towards the sky revealing a cascade of art galleries from the top to the bottom – where the biggest gallery for temporary exhibitions continues all the way to connect with the existing museum. Essentially a big open skylit space for public life and changing exhibitions topped of with a stack of galleries overlooking the park. Our proposal for the new pavilion has been an exploration of these paradoxes. We propose to incorporate every single concern into the project exploring the freedom that lies within the confines of ancient courtyards, underground connections and the rootzones of the trees. Rather than leading to the lowest common denominator or compromise, these contradicting demands and opposing forces have skewed and battered the building into an alternative yet familiar form.

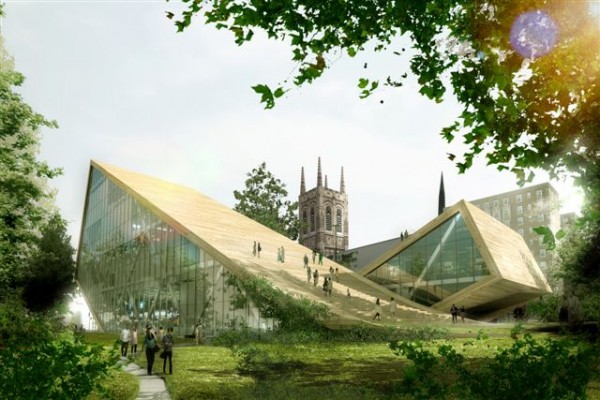
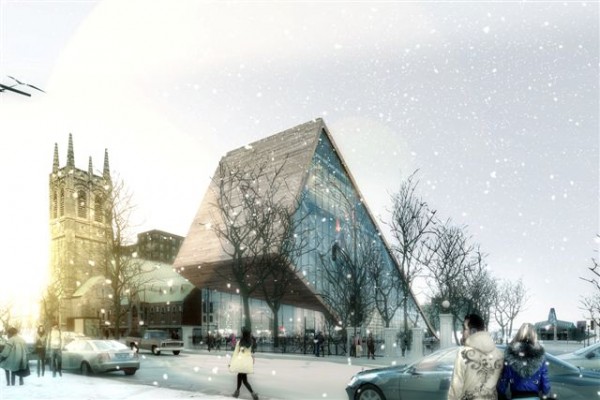
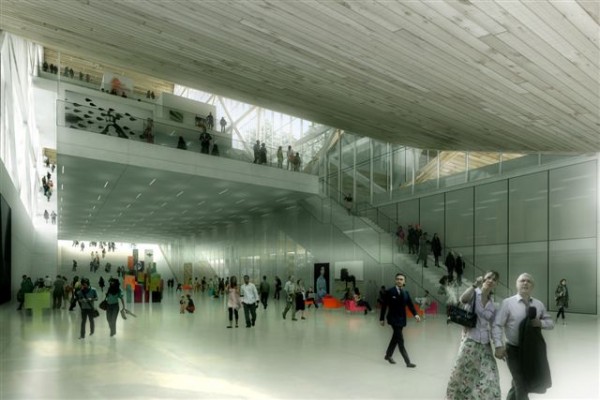
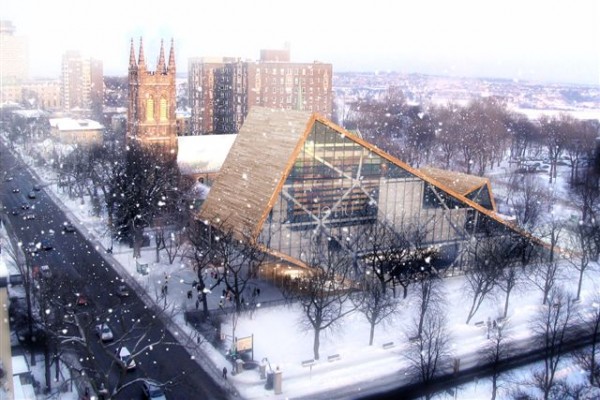
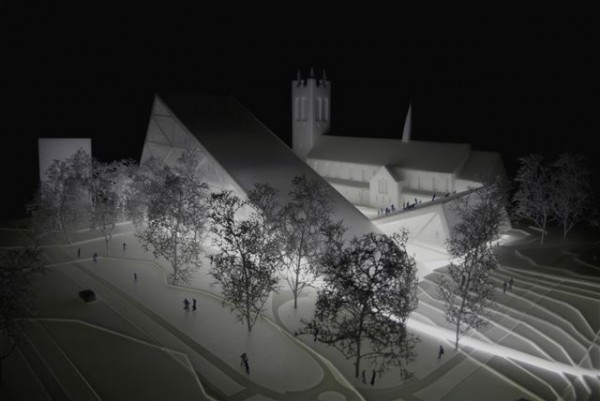
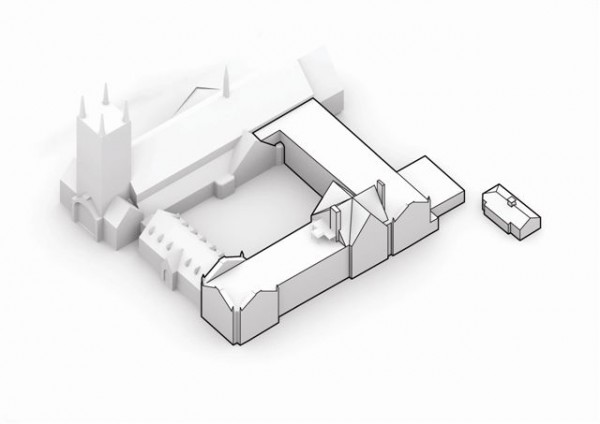
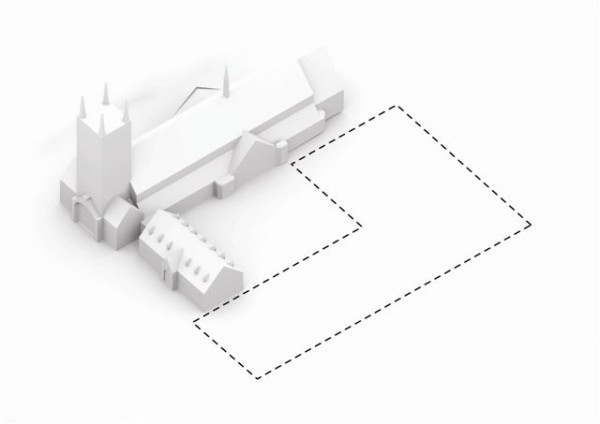
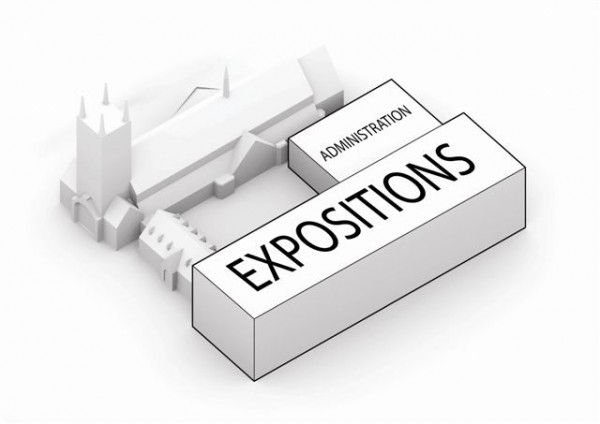
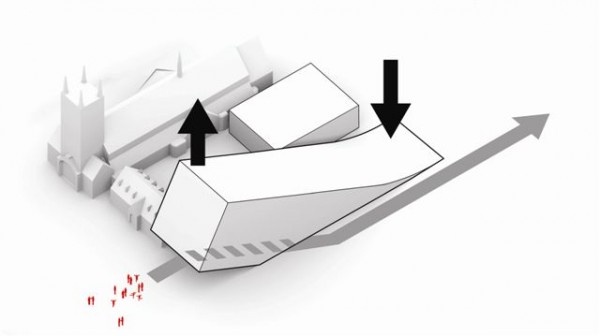
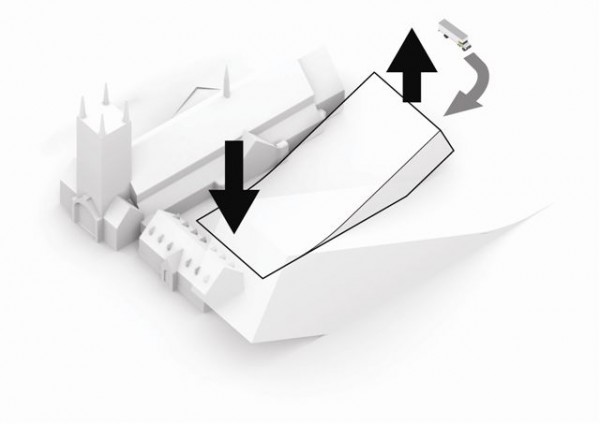
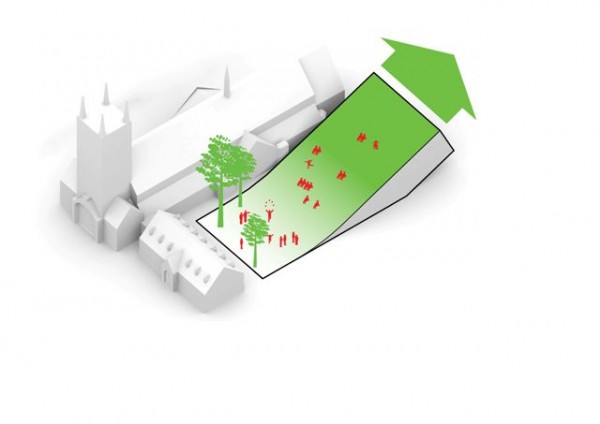
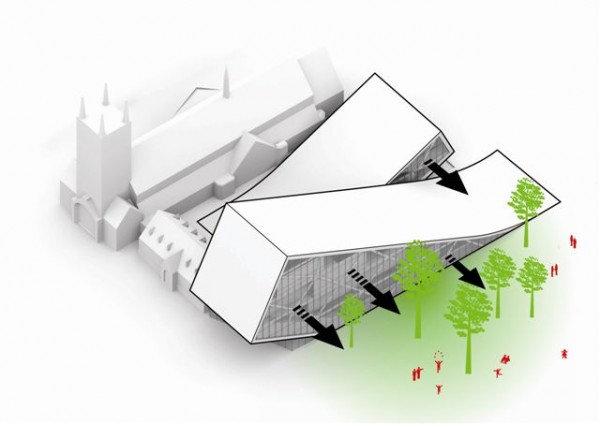
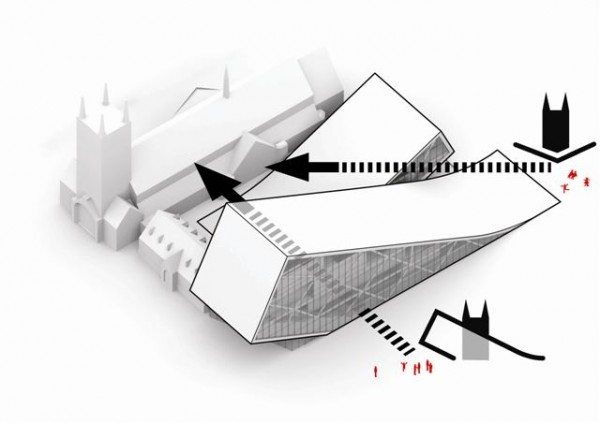
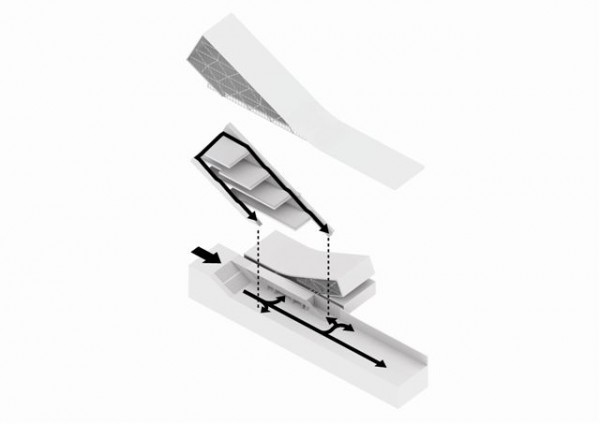
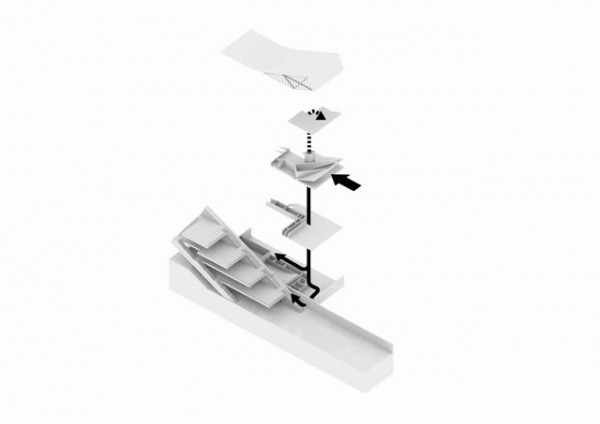
No comments:
Post a Comment