By: admin | July - 24 - 2011
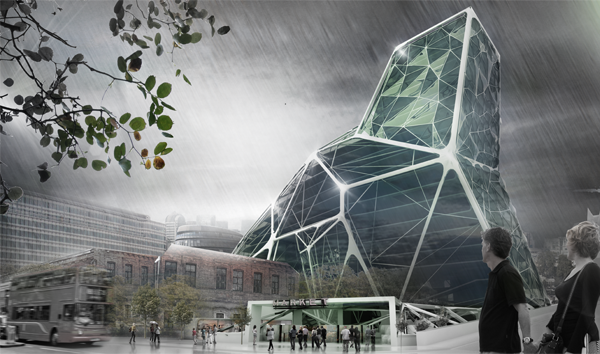
London farm tower designed by Brandon Martella rests on the south bank of the Thames River overlooking Potter’s Field. Like a tree the tower collects rainwater and solar energy to maintain survival. Wind is harvested through vertical axis turbines that align the perimeter structure. The residential programmed floors take advantage of cross ventilation through the use of operable windows and louvers while the hydroponic floors are a continual hydronic system recycling the humid green house air content by collecting condensated water on the inside of the ETFE pillows and letting gravity bring the water down through the hydroponic racks.
Each farming level contains an open steel grating allowing the tower to function as a cooling stack between the residential and agricultural program. At night the tower will glow as a beacon of new life, ironic to the historical burial grounds of Potter’s Field, creating a new opportunity for social sustainability, utilizing uv lighting to maintain 24/7 growing efficiencies. With one million cubic feet of growable volume the tower can produce an average of 36.6 lbs of a wide variety of fruit and vegetable type per 100 sq ft to annually produce 1.5 million lbs of fresh fruit and vegetables, ultimately feeding 20% of London.
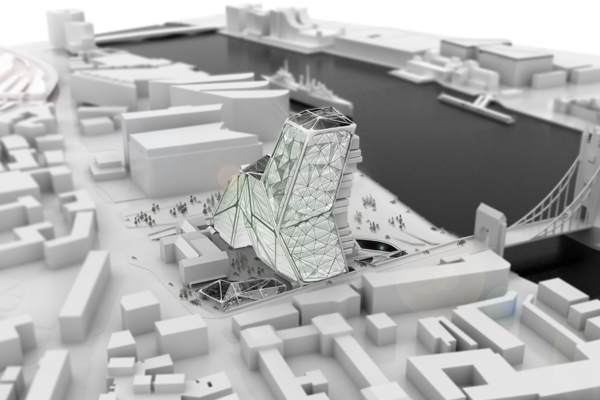
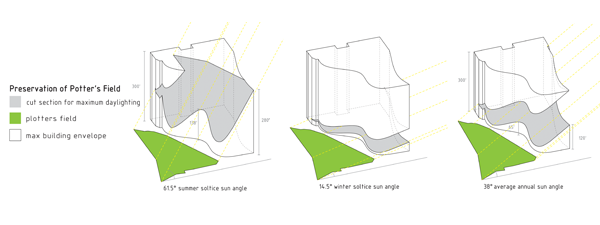
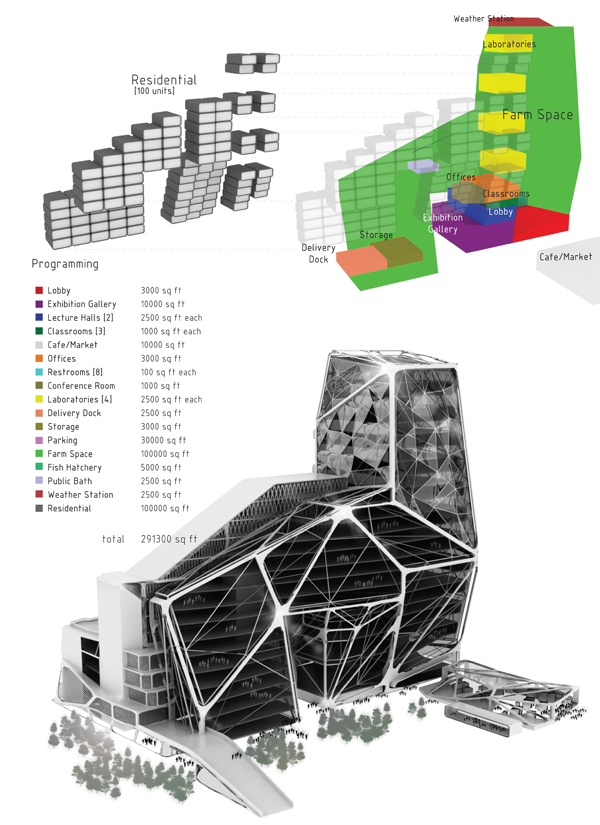
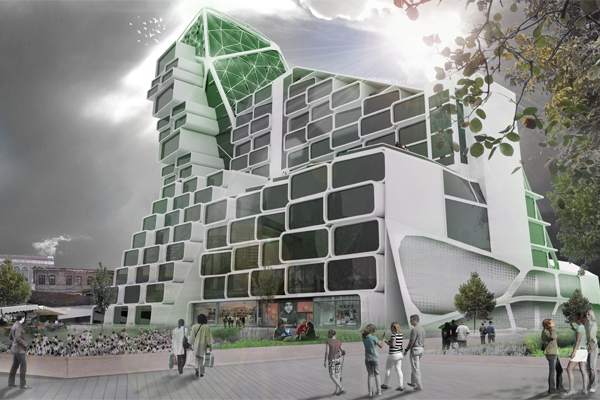
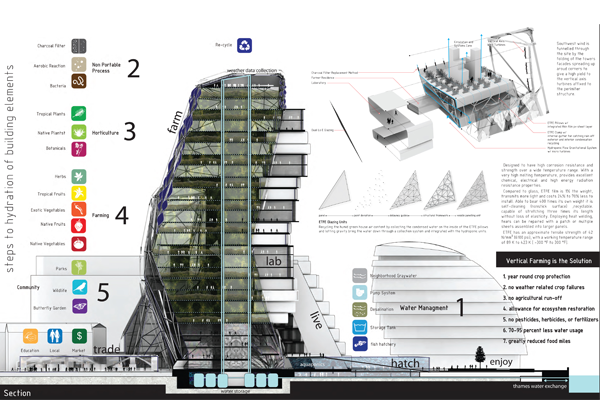
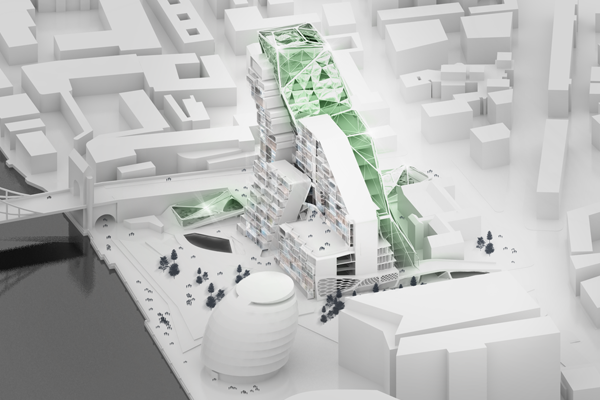
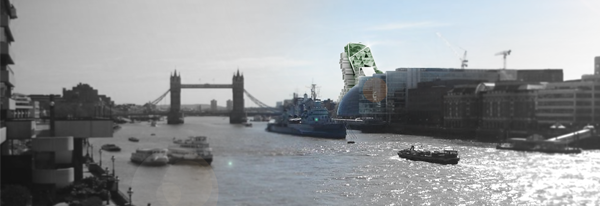
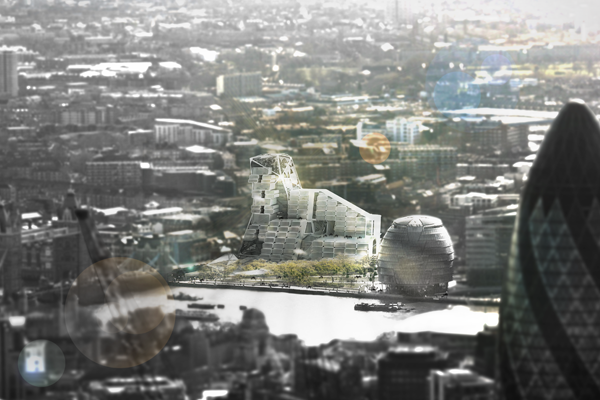
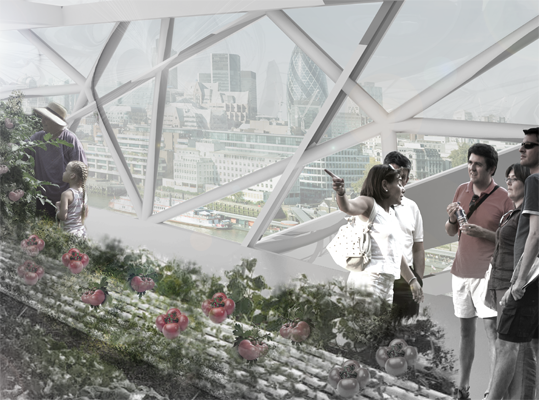
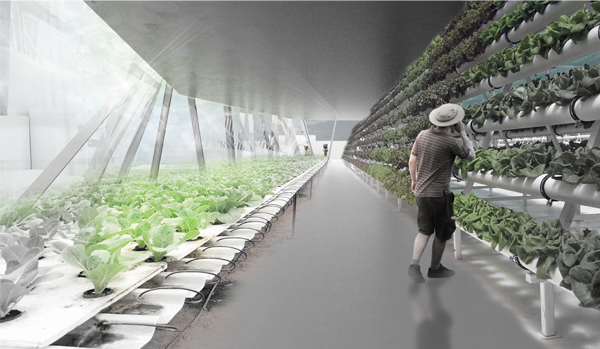

No comments:
Post a Comment