By: admin | July - 23 - 2011
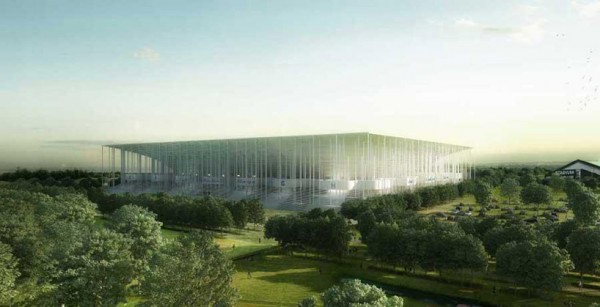
Herzog & de Meuron’s project for the new Bordeaux stadium is an expression of fundamentally new architecture. The pure shape of the volume, by contrast to its light and open structure, creates an at once monumental and graceful architectural piece elegantly suited to the grand landscape of Bordeaux.
Stadium architecture combines three constitutive elements: the bowl containing the game and its spectators, the concourse as the transitional element between the playing field and the outside surroundings and, finally, the overall appearance. Herzog & de Meuron’s approach is to reinterpret these three elements in light of the site-specific characteristics: the resulting architecture is thus one-of-a-kind, reflecting the intrinsic features of the site.
We aim to present an architectural object in which highest functional quality is combined with a unique identity. We are confident that allying these two criteria, functionality and strong identity, endows our project with an emotional dimension that the public can feel, and that is inextricably bound to the stadium’s traditional role of staging sports.
Seating a maximum of some 43,000 persons, the bowl embraces the game area, its geometry affording optimal visibility for all, together with the maximum flexibility of capacity and usage.
The stadium bowl consists in two superposed tiers divided into four sectors and protected from the elements by the roof. Consisting of a multitude of concentric strips, the ceiling’s homogeneous appearance guides the gaze to the playing field, while allowing sunlight to seep through thanks to the strips’ angle of slant. This open ceiling structure does not show through on the inside of the stadium, to avoid distracting the spectators’ attention.
Raising the bowl above ground level is a compact base integrating all the programmatic functions into a uniform and symmetrical volume. This plinth includes the VIP loges and salons evenly distributed east and west as well as media areas adjacent to the spaces dedicated to players.
The simplicity and pure lines of the architecture characterizing the bowl and its base guarantee a smooth flow of spectators and easy orientation.
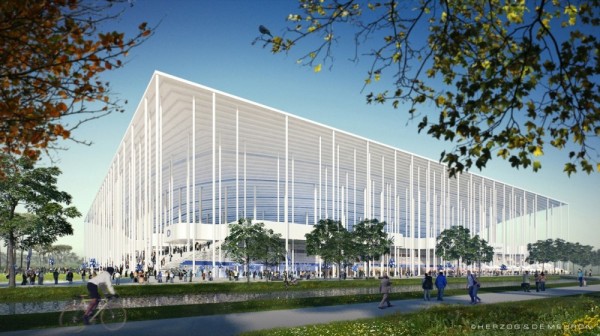
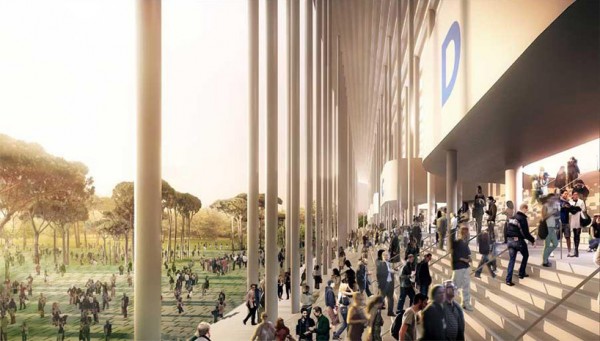
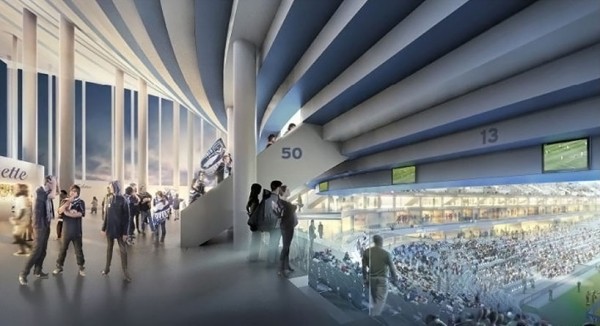

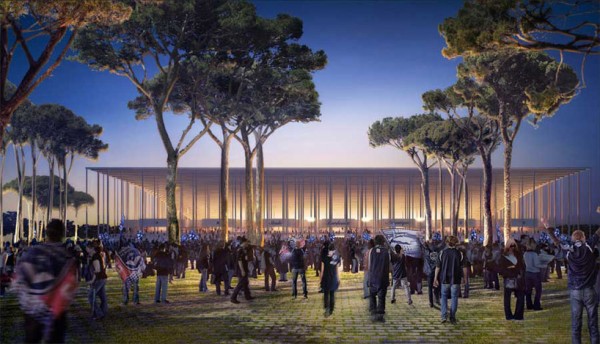

No comments:
Post a Comment