By: Lidija Grozdanic | August - 23 - 2011
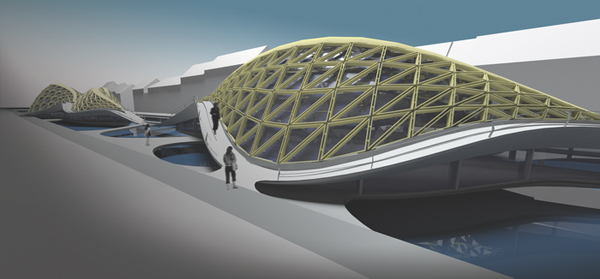
Haarlem Canal Pavilion is a multi-functional structure situated in the City of Haarlem in Netherlands. Designed by Xing Wang for the Engineering studio at TU Delft, the project aims to change the typical landscape experience of Dutch canals. It would also generate a large, high and adjustable interior space with cultural and commercial functions.
The pavilion structure is composed of triangle wood components which could be easily assembled on site; all these components are manufactured by CNC milling machine. The complex shell geometry could be built quickly and precisely without the need for special locator devices and high-skilled operators. The basement and supporting structure are also parametric defined according to customized data input.
The complete structure contains two parts, the roof structure and the supporting structure. The roof structure is composed of triangle wood cells. It has two layers: outside is the wood structure, inside is the triangle glass mesh dragged by the steel elements attached on wood cells. The glass panels are connected by EPDM sealing material in between them. The supporting structure is organized as a combination of underwater concrete foundation and column, steel platform and dynamic beam system. It supports the roof and provides the waved walking path around the roof structure for the hilly landscape experience.
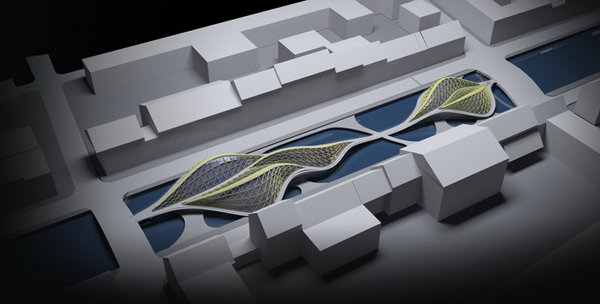
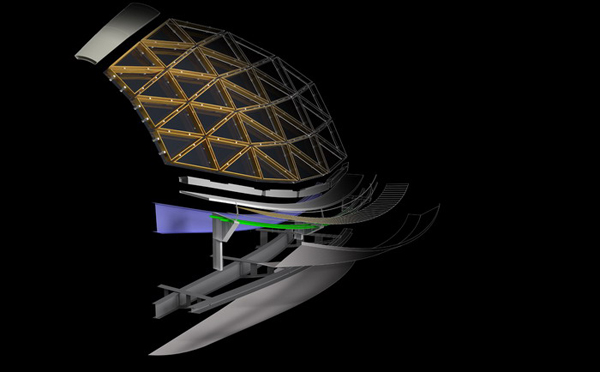
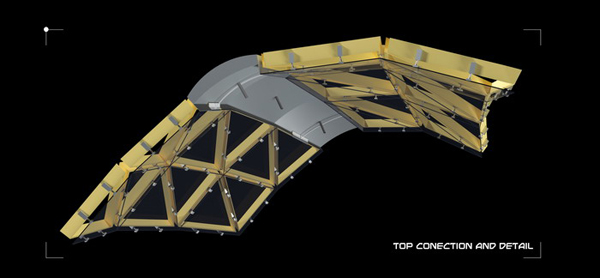

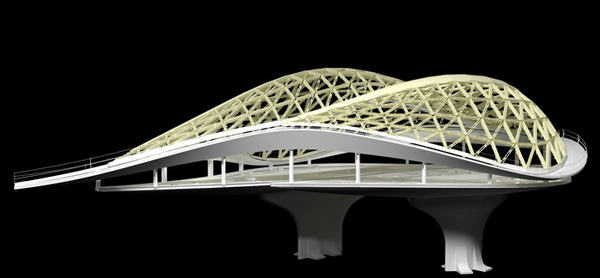
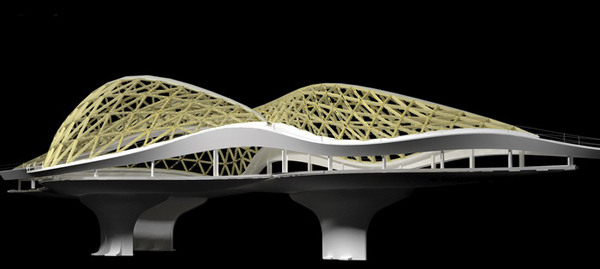
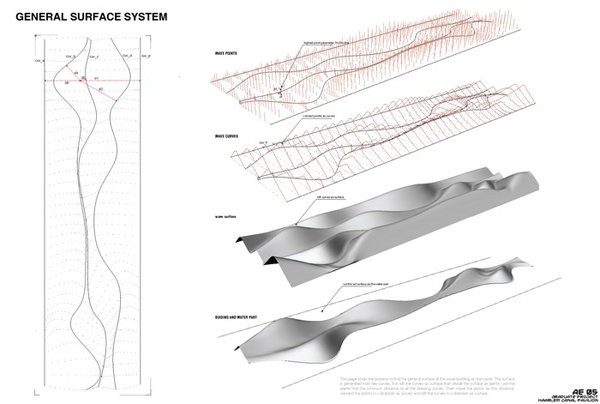
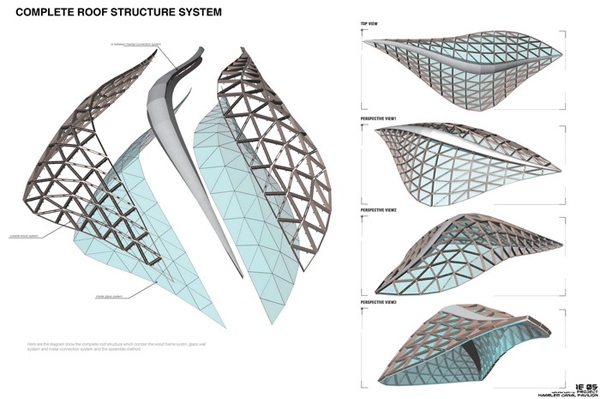
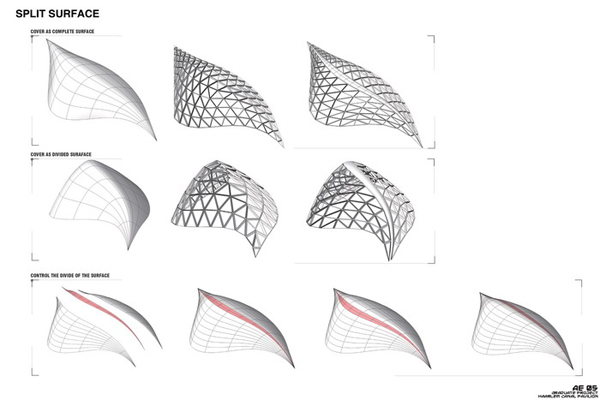

No comments:
Post a Comment