By: admin | August - 25 - 2011
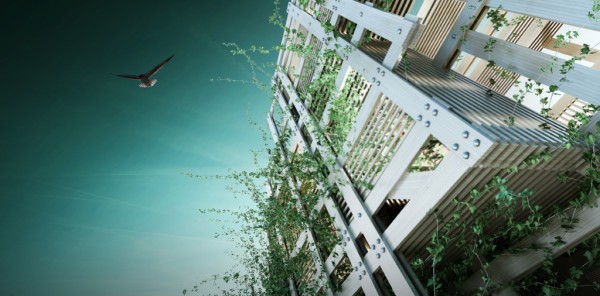
Designing a gathering point for the city of Timisoara, the main focus for the pavilion conceived by Chris Precht was to stand out as an attractor and fit in the context at the same time. Located within the green lung of the city with direct connection to its surrounding districts and due to its vertical orientation, the highseat‘ has a great potential to serve as a cultural,social, and urban focal point to attract people back to the park.
The goal was not designing a brand new shiny project, but an self-evolving pavilion becoming one with its location in a way that the strongest and most capable plants will impose on the structure. Some time later, there should be a completely unpredictable, wild and unorganized garden taking over the pavilion.
Three centimeters thick and thirty centimeters wide romanian beech timber boards construct a truss system covering a spacial program based on relaxation during the day and activation in the evening. After entering the building the first spacial program is for people resting after physical activities.
Due to its 30° diamond-shaped grid, ‚walls get filled with functions like staircases for circulation or beachchair-like seating arrangements. Spiraling up the staircase of the ivy-covered structure,one should get reminded of climbing trees back in the day. Finally higher than the treetops, a concert space for 40 people gives an extraordinary concert experience with an impressive view of the park with its wildlife and the surrounding city districts.
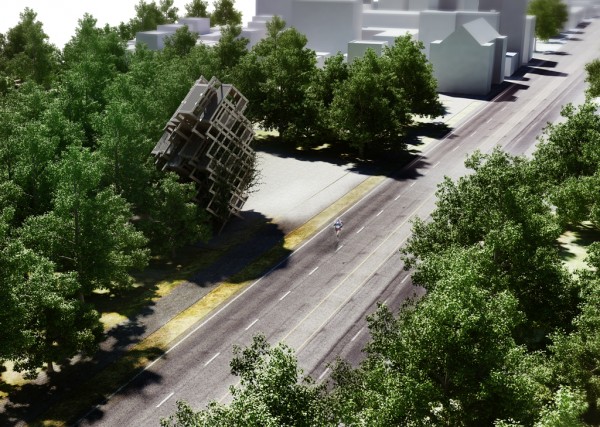
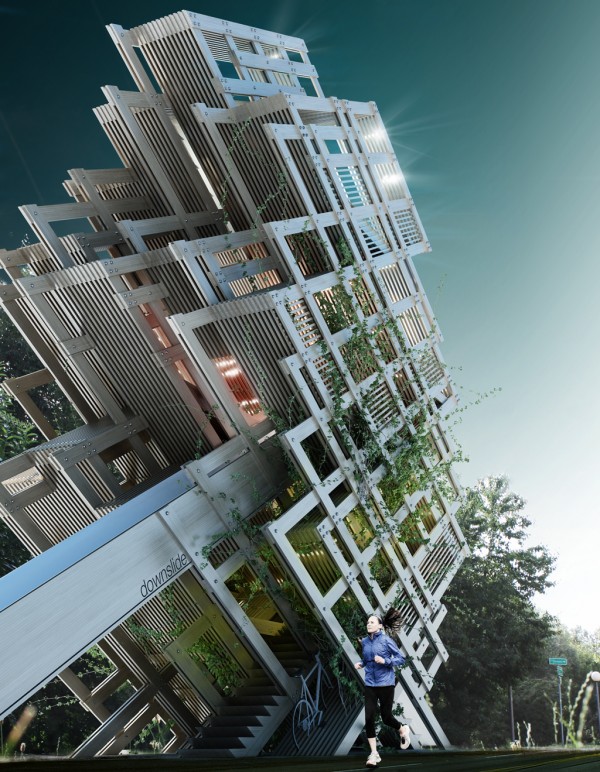
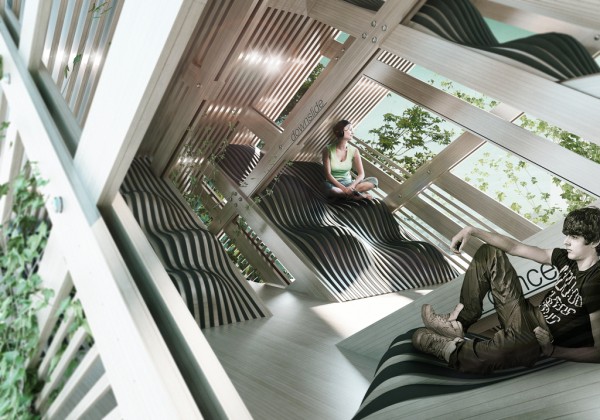

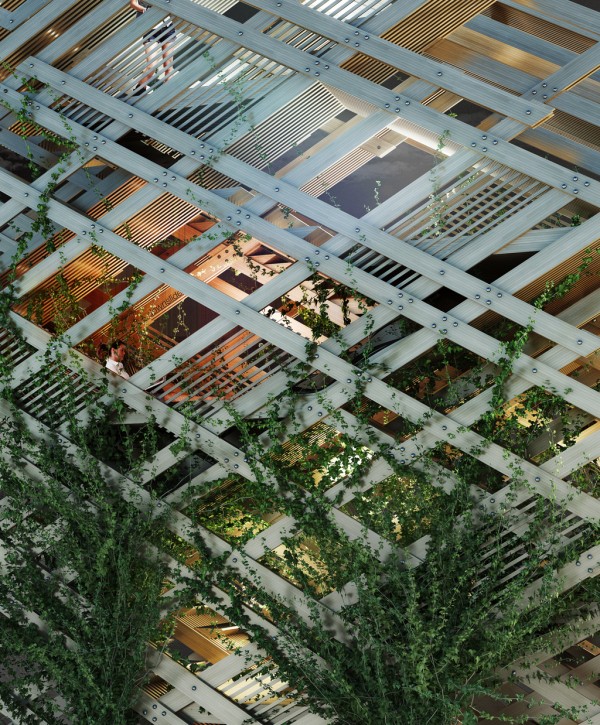
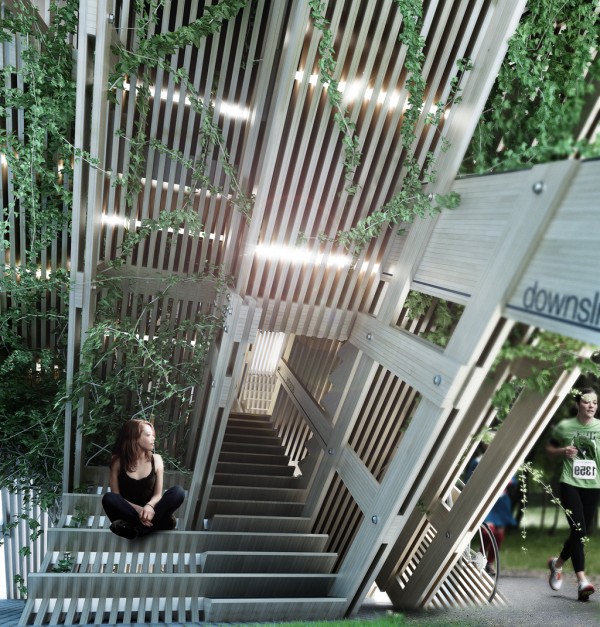
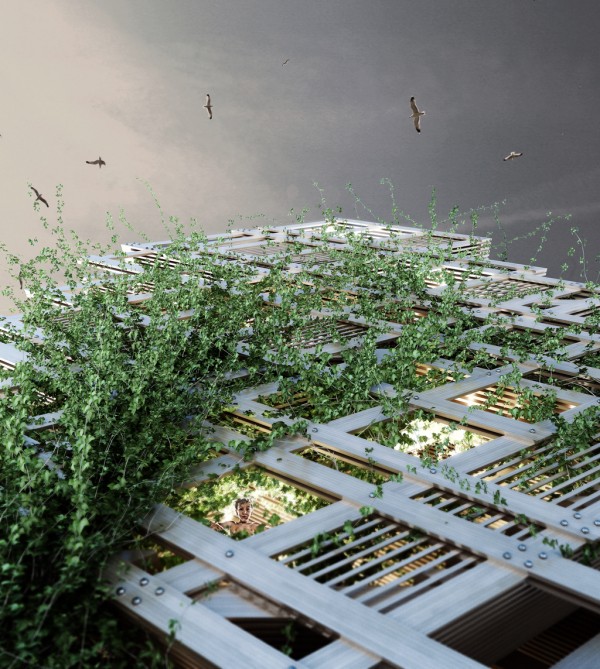
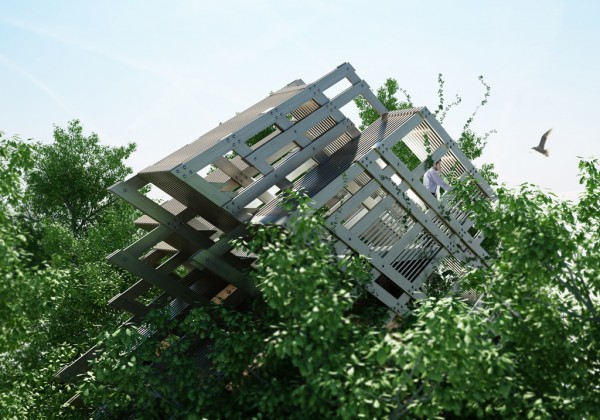
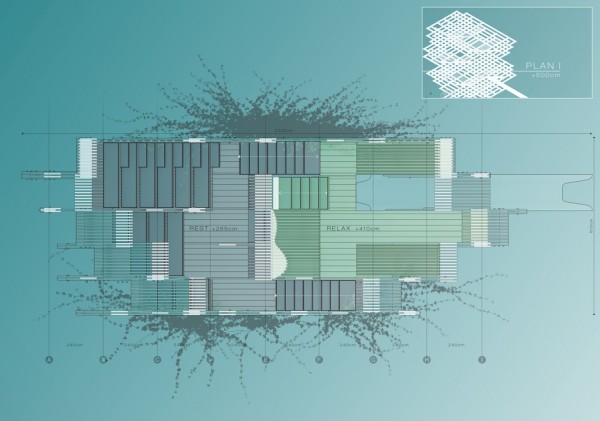
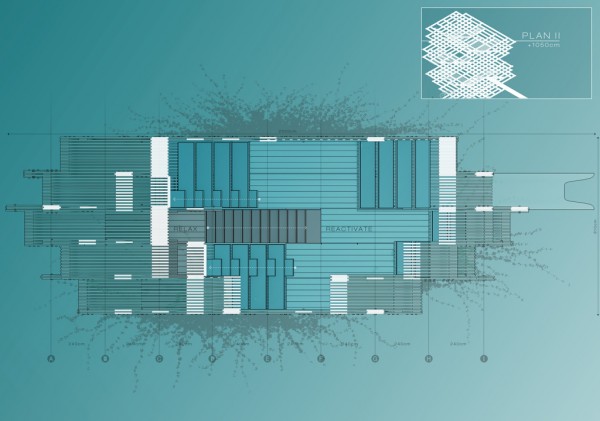
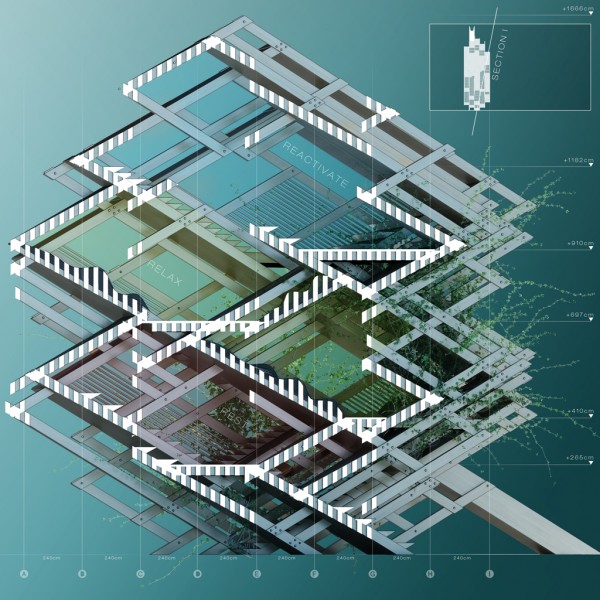

No comments:
Post a Comment